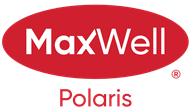About 124 Howson Crescent
Looking for the perfect bungalow? This BEAUTIFUL, clean, well maintained open floor plan with over 1400 sq.ft on a large corner lot. Offers CENTRAL A/C, 2beds, 2baths up with an inviting layout, generous rooms and plenty of natural light with an abundance of windows. Fully finished bsmt complete with laundry, rec room, updated 3pc bath and additional room. Sliding patio doors off the living room and primary bedroom. Stainless steel appliances, gas stove, gas fire place, double garage, lots of parking, large wrap around deck, near hermitage park, river valley, soccer center, Yellowhead Trail, Anthony henday, public transit. Roof & Eaves 2017, triple pane windows 2018, new garage door opener and deck 2019, new fence 2020, new air-conditioner and humidifier 2021, new hot water tank 2024, freshly painted 2025. Cement pad and wired for hot tub. Incredible value in this amazing unique home.
Open House
| Fri, Apr 4 | 05:00 PM - 07:00 PM |
|---|---|
| Sat, Apr 5 | 12:00 PM - 02:00 PM |
Features of 124 Howson Crescent
| MLS® # | E4428794 |
|---|---|
| Price | $479,900 |
| Bedrooms | 2 |
| Bathrooms | 3.00 |
| Full Baths | 3 |
| Square Footage | 1,429 |
| Acres | 0.00 |
| Year Built | 1980 |
| Type | Single Family |
| Sub-Type | Detached Single Family |
| Style | Bungalow |
| Status | Active |
Community Information
| Address | 124 Howson Crescent |
|---|---|
| Area | Edmonton |
| Subdivision | Canon Ridge |
| City | Edmonton |
| County | ALBERTA |
| Province | AB |
| Postal Code | T5A 4T8 |
Amenities
| Amenities | Air Conditioner, Deck, Gazebo, Vinyl Windows, Natural Gas Stove Hookup |
|---|---|
| Parking Spaces | 4 |
| Parking | Double Garage Attached, Front Drive Access |
| Is Waterfront | No |
| Has Pool | No |
Interior
| Interior Features | ensuite bathroom |
|---|---|
| Appliances | Dishwasher-Built-In, Dryer, Garage Opener, Hood Fan, Oven-Microwave, Refrigerator, Stove-Gas, Washer, Window Coverings, Projector |
| Heating | Forced Air-1, Natural Gas |
| Fireplace | Yes |
| Fireplaces | Stone Facing |
| Stories | 2 |
| Has Basement | Yes |
| Basement | Full, Finished |
Exterior
| Exterior | Wood, Stucco |
|---|---|
| Exterior Features | Corner Lot, Fenced, Landscaped, Public Transportation, Schools, Shopping Nearby |
| Roof | Asphalt Shingles |
| Construction | Wood, Stucco |
| Foundation | Concrete Perimeter |
Additional Information
| Date Listed | April 3rd, 2025 |
|---|---|
| Days on Market | 1 |
| Zoning | Zone 35 |
| Foreclosure | No |
| RE / Bank Owned | No |
Listing Details
| Office | Courtesy Of Sherri Smyth Of RE/MAX Excellence |
|---|

