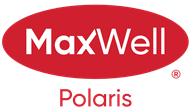About 904 401 Palisades Way
This 1,450 sq. ft. end-unit townhouse in Centennial Park, offers modern comfort in a prime location. Enjoy the convenience of air conditioning, a double attached garage, plus extra titled parking stall. The main floor features a bright, open-concept layout with a stylish kitchen, family room, dining area, and a half bath. Step outside to the large patio over the garage, perfect for outdoor gatherings. Upstairs, the primary suite includes a private ensuite, while two additional bedrooms, a 4-piece bath, and a laundry room provide functionality and space. The finished basement offers a versatile entertainment area and an additional half bath. As an end unit, enjoy added privacy and extra windows for abundant natural light. Close to parks, schools, shopping, and amenities, this home is a fantastic opportunity in Sherwood Park!
Open House
| Sat, Apr 5 | 01:00 PM - 04:00 PM |
|---|---|
| Sun, Apr 6 | 01:00 PM - 04:00 PM |
Features of 904 401 Palisades Way
| MLS® # | E4428739 |
|---|---|
| Price | $425,000 |
| Bedrooms | 3 |
| Bathrooms | 3.00 |
| Full Baths | 2 |
| Half Baths | 2 |
| Square Footage | 1,450 |
| Acres | 0.00 |
| Year Built | 2011 |
| Type | Condo / Townhouse |
| Sub-Type | Townhouse |
| Style | 2 Storey |
| Status | Active |
Community Information
| Address | 904 401 Palisades Way |
|---|---|
| Area | Sherwood Park |
| Subdivision | Centennial Village |
| City | Sherwood Park |
| County | ALBERTA |
| Province | AB |
| Postal Code | T8H 0R7 |
Amenities
| Amenities | Off Street Parking, Air Conditioner, Deck, Detectors Smoke, Parking-Extra, Parking-Visitor, Patio, Vinyl Windows, Natural Gas BBQ Hookup |
|---|---|
| Parking Spaces | 3 |
| Parking | Double Garage Attached, Stall |
| Is Waterfront | No |
| Has Pool | No |
Interior
| Interior Features | ensuite bathroom |
|---|---|
| Appliances | Air Conditioning-Central, Dishwasher-Built-In, Dryer, Garage Control, Garage Opener, Microwave Hood Fan, Refrigerator, Stove-Electric, Washer, Window Coverings, TV Wall Mount |
| Heating | Forced Air-1, Natural Gas |
| Fireplace | Yes |
| Fireplaces | Corner |
| Stories | 3 |
| Has Basement | Yes |
| Basement | See Remarks, Finished |
Exterior
| Exterior | Wood, Hardie Board Siding |
|---|---|
| Exterior Features | Golf Nearby, Landscaped, Low Maintenance Landscape, No Through Road, Paved Lane, Schools, Shopping Nearby |
| Roof | Asphalt Shingles |
| Construction | Wood, Hardie Board Siding |
| Foundation | Concrete Perimeter |
Additional Information
| Date Listed | April 3rd, 2025 |
|---|---|
| Days on Market | 1 |
| Zoning | Zone 25 |
| Foreclosure | No |
| RE / Bank Owned | No |
| Condo Fee | $495 |
Listing Details
| Office | Courtesy Of Naidene Petersen Of RE/MAX River City |
|---|

