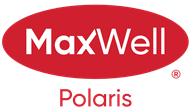About 522 Westerra Boulevard
WELCOME to LAKE WESTERRA one of Stony Plains most desired communities! Nestled in a quiet cul de sac, this IMMACULATE 2 Storey home w/TRIPLE car garage & large 43' deep driveway, feels like a brand new home! Spacious & bright the main flr living space boasts an open concept featuring warm hardwood flring, arched entryways & built in niches w/stunning gas FP; inviting kitchen complete w/SS appliances, walk-in pantry & an endless array of cabinetry w/adjacent dining area making it perfect for entertaining family & friends! Upper level offers a generous sized bonus rm w/vaulted ceilings & includes 3 bedrooms (laundry rm occupies one bedroom, easily reversed), a full bath w/additional 4pc Ensuite in primary suite. Fully finished the basement is complete w/family rm, 4th bedrm & 3pce bath. Low maintenance, manicured backyard fully fenced w/vinyl fencing, has irrigation, features a covered deck off kitchen, stone patio/walkways & a garage bay door to backyard. Home includes permanent installed xmas lights & AC
Features of 522 Westerra Boulevard
| MLS® # | E4428658 |
|---|---|
| Price | $668,000 |
| Bedrooms | 4 |
| Bathrooms | 3.50 |
| Full Baths | 3 |
| Half Baths | 1 |
| Square Footage | 2,088 |
| Acres | 0.00 |
| Year Built | 2006 |
| Type | Single Family |
| Sub-Type | Detached Single Family |
| Style | 2 Storey |
| Status | Active |
Community Information
| Address | 522 Westerra Boulevard |
|---|---|
| Area | Stony Plain |
| Subdivision | Westerra |
| City | Stony Plain |
| County | ALBERTA |
| Province | AB |
| Postal Code | T7Z 3A1 |
Amenities
| Amenities | Air Conditioner, Deck, Patio, See Remarks |
|---|---|
| Parking | Triple Garage Attached |
| Is Waterfront | No |
| Has Pool | No |
Interior
| Interior Features | ensuite bathroom |
|---|---|
| Appliances | Air Conditioning-Central, Dishwasher-Built-In, Dryer, Microwave Hood Fan, Refrigerator, Storage Shed, Stove-Electric, Washer, Curtains and Blinds, Garage Heater |
| Heating | Forced Air-1, Natural Gas |
| Fireplace | Yes |
| Fireplaces | Mantel |
| Stories | 3 |
| Has Basement | Yes |
| Basement | Full, Finished |
Exterior
| Exterior | Wood, Stone, Vinyl |
|---|---|
| Exterior Features | Cul-De-Sac, Fenced, Landscaped, No Back Lane, Schools |
| Roof | Asphalt Shingles |
| Construction | Wood, Stone, Vinyl |
| Foundation | Concrete Perimeter |
School Information
| Elementary | High Park School |
|---|---|
| Middle | High Park School |
| High | Memorial Composite High |
Additional Information
| Date Listed | April 2nd, 2025 |
|---|---|
| Days on Market | 1 |
| Zoning | Zone 91 |
| Foreclosure | No |
| RE / Bank Owned | No |
Listing Details
| Office | Courtesy Of Tyson V Moroz Of Royal LePage Noralta Real Estate |
|---|

