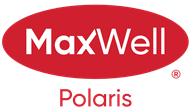About 71 465 Hemingway Road
Stunning end unit townhome, featuring extra windows and enhanced privacy! Amazing front kitchen floor plan which includes extra counter space, a raised eating bar, and a sunny kitchen window. Enjoy sleek dark flat-panel cabinets paired with a stylish white tile backsplash and stainless steel appliances. Timeless ceramic tile and maple hardwood floors add elegance, while the spacious main floor boasts a cozy living room with patio doors leading to a balcony. Upstairs, find three bedrooms, including a Primary Suite with a walk-in closet and a 3 piece ensuite. The other two bedrooms, each with two windows, share a second full bath.The basement has ample storage and laundry area (washer and dryer), with direct access to the insulated double attached garage. The front yard and patio are enclosed with a charming white picket fence, perfect for BBQ's. Enjoy a PRIME West End location near desired schools, parks, shopping, transportation and Anthony Henday.
Features of 71 465 Hemingway Road
| MLS® # | E4422608 |
|---|---|
| Price | $334,900 |
| Bedrooms | 3 |
| Bathrooms | 2.50 |
| Full Baths | 2 |
| Half Baths | 1 |
| Square Footage | 1,224 |
| Acres | 0.00 |
| Year Built | 2010 |
| Type | Condo / Townhouse |
| Sub-Type | Townhouse |
| Style | 2 Storey |
| Status | Active |
Community Information
| Address | 71 465 Hemingway Road |
|---|---|
| Area | Edmonton |
| Subdivision | The Hamptons |
| City | Edmonton |
| County | ALBERTA |
| Province | AB |
| Postal Code | T6M 0J7 |
Amenities
| Amenities | Detectors Smoke, No Animal Home, Parking-Visitor, See Remarks |
|---|---|
| Parking Spaces | 2 |
| Parking | Double Garage Attached |
| Is Waterfront | No |
| Has Pool | No |
Interior
| Interior Features | ensuite bathroom |
|---|---|
| Appliances | Dishwasher-Built-In, Dryer, Garage Control, Garage Opener, Microwave Hood Fan, Refrigerator, Stove-Electric, Washer |
| Heating | Forced Air-1, Natural Gas |
| Fireplace | No |
| Stories | 2 |
| Has Basement | Yes |
| Basement | Partial, Unfinished |
Exterior
| Exterior | Wood, Vinyl |
|---|---|
| Exterior Features | Fenced, Golf Nearby, Park/Reserve, Playground Nearby, Public Swimming Pool, Public Transportation, Schools, Shopping Nearby |
| Roof | Asphalt Shingles |
| Construction | Wood, Vinyl |
| Foundation | Concrete Perimeter |
School Information
| Elementary | Bessie Nichols |
|---|
Additional Information
| Date Listed | February 23rd, 2025 |
|---|---|
| Days on Market | 1 |
| Zoning | Zone 58 |
| Foreclosure | No |
| RE / Bank Owned | No |
| HOA Fees | 185 |
| HOA Fees Freq. | Annually |
| Condo Fee | $276 |
Listing Details
| Office | Courtesy Of Laurel M McTavish Of RE/MAX River City |
|---|

