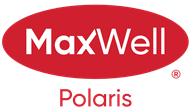Courtesy Of Tarah A Nielsen Of MaxWell Progressive
About 9302 89 Street
Nestled in sought after STRATHEARN, this 2 bdrm gem is sitting on a 8951.91 sq foot pie shaped lot!!! This property offers endless possibilities - renovate or BUILD your DREAM home! On the main floor you are greeted by vaulted ceilings, large living, kitchen and dining space. The kitchen boasts 2 newer appliances, induction stove and fridge. Down the hall is the primary suite with 4 pce. ensuite and built in California closet organizers! An additional bedroom and 4 pce. bath completes the main floor. The basement is undeveloped and waiting for your vision. The backyard is enclosed with a newer fence, featuring a double gate for all of your RV needs. The OVERSIZED garage (30.8x22.9 ft) is insulated, heated and has the ability to fit a third car at the back, plus two up front. Newer roof on the house and garage. Walking distance to an elementary school, LRT, river valley and shopping. Minutes to downtown, this location cannot be beat!
Features of 9302 89 Street
| MLS® # | E4414309 |
|---|---|
| Price | $685,000 |
| Bedrooms | 2 |
| Bathrooms | 2.00 |
| Full Baths | 2 |
| Square Footage | 1,251 |
| Acres | 0.00 |
| Year Built | 1954 |
| Type | Single Family |
| Sub-Type | Detached Single Family |
| Style | Bungalow |
| Status | Active |
Community Information
| Address | 9302 89 Street |
|---|---|
| Area | Edmonton |
| Subdivision | Strathearn |
| City | Edmonton |
| County | ALBERTA |
| Province | AB |
| Postal Code | T6C 3L2 |
Amenities
| Amenities | Deck, Detectors Smoke, See Remarks |
|---|---|
| Parking Spaces | 5 |
| Parking | 220 Volt Wiring, Double Garage Detached, Over Sized, RV Parking, See Remarks |
| Is Waterfront | No |
| Has Pool | No |
Interior
| Interior Features | ensuite bathroom |
|---|---|
| Appliances | Dryer, Refrigerator, Washer, Window Coverings, Stove-Induction |
| Heating | Forced Air-1, Natural Gas |
| Fireplace | No |
| Stories | 1 |
| Has Basement | Yes |
| Basement | Full, Unfinished |
Exterior
| Exterior | Wood, Vinyl |
|---|---|
| Exterior Features | Landscaped, Paved Lane, Playground Nearby, Public Transportation, Schools, Ski Hill Nearby |
| Roof | Asphalt Shingles |
| Construction | Wood, Vinyl |
| Foundation | Concrete Perimeter |
School Information
| Elementary | Rutherford School |
|---|---|
| Middle | Kenilworth School |
| High | McNally School |
Additional Information
| Date Listed | November 21st, 2024 |
|---|---|
| Days on Market | 36 |
| Zoning | Zone 18 |
| Foreclosure | No |
| RE / Bank Owned | No |
Listing Details
| Office | Courtesy Of Tarah A Nielsen Of MaxWell Progressive |
|---|

