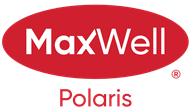Courtesy Of Matthew G Harrison Of MaxWell Challenge Realty
About 539 173 Avenue
Experience the lifestyle you've been dreaming of in a brand-new Impact home! The 9' ceilings on the main floor & basement welcomes you with an expansive open concept kitchen boasting ceramic tile backsplash, top-of-the-line stainless steel appliances, elegant quartz countertops, and beautifully upgraded cabinets. This main level also features a spacious living and dining area, along with a convenient half bath and mudroom. Ascending the stairs to the upper level, you'll discover the primary bedroom, complete with a luxurious 5-piece ensuite and a generous walk-in closet. Additionally, the upper floor offers two more bedrooms, a convenient upstairs laundry room, and a well-appointed main bathroom. Every Impact Home is built with meticulous care and craftsmanship, and to provide you with peace of mind, all our homes are covered by the Alberta New Home Warranty Program. *Photos are not of actual home. Some finishings may differ. Some Photos virtually staged*
Features of 539 173 Avenue
| MLS® # | E4412231 |
|---|---|
| Price | $449,888 |
| Bedrooms | 3 |
| Bathrooms | 2.50 |
| Full Baths | 2 |
| Half Baths | 1 |
| Square Footage | 1,640 |
| Acres | 0.00 |
| Year Built | 2024 |
| Type | Single Family |
| Sub-Type | Detached Single Family |
| Style | 2 Storey |
| Status | Active |
Community Information
| Address | 539 173 Avenue |
|---|---|
| Area | Edmonton |
| Subdivision | Marquis |
| City | Edmonton |
| County | ALBERTA |
| Province | AB |
| Postal Code | T5Y 4G2 |
Amenities
| Amenities | Carbon Monoxide Detectors, Ceiling 9 ft., Detectors Smoke, Smart/Program. Thermostat, Vinyl Windows, HRV System, 9 ft. Basement Ceiling |
|---|---|
| Parking | Parking Pad Cement/Paved |
| Is Waterfront | No |
| Has Pool | No |
Interior
| Interior Features | ensuite bathroom |
|---|---|
| Appliances | Dishwasher-Built-In, Microwave Hood Fan, Refrigerator, Stove-Electric |
| Heating | Forced Air-1, Natural Gas |
| Fireplace | No |
| Stories | 2 |
| Has Basement | Yes |
| Basement | Full, Unfinished |
Exterior
| Exterior | Wood, Vinyl |
|---|---|
| Exterior Features | Back Lane, Golf Nearby |
| Roof | Asphalt Shingles |
| Construction | Wood, Vinyl |
| Foundation | Concrete Perimeter |
Additional Information
| Date Listed | October 31st, 2024 |
|---|---|
| Days on Market | 41 |
| Zoning | Zone 51 |
| Foreclosure | No |
| RE / Bank Owned | No |
Listing Details
| Office | Courtesy Of Matthew G Harrison Of MaxWell Challenge Realty |
|---|

