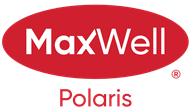Courtesy Of Ali Shaben Of Sable Realty
About 10522 134 Street Nw
Welcome to your dream home with over 5,000 sf of living space in one of Edmonton’s best neighborhoods in GLENORA! This brand-new construction is located on a quiet tree lined street. Step inside and be greeted by the 10-foot ceilings creating an airy and expansive atmosphere. Hardwood flooring on all three levels, adding warmth and sophistication. Main floor features an office, formal dining room, kitchen nook and an expansive kitchen with a 12' island. 4 bedrooms on the top floor with 4 ensuites and walk-in closets. Basement features a theatre room, gym, and wet bar. Heated, triple car garage measuring at 892 sf. A/C & fully landscaped yard, west-facing lot makes this home perfect. Downtown at your doorstep, quick access to the river valley and trails. Don't miss your chance to call this exquisite residence your home sweet home.
Features of 10522 134 Street Nw
| MLS® # | E4408533 |
|---|---|
| Price | $2,500,000 |
| Bedrooms | 5 |
| Bathrooms | 6.00 |
| Full Baths | 5 |
| Half Baths | 1 |
| Square Footage | 3,541 |
| Acres | 0.00 |
| Year Built | 2024 |
| Type | Single Family |
| Sub-Type | Residential Detached Single Family |
| Style | 2 Storey |
Community Information
| Address | 10522 134 Street Nw |
|---|---|
| Area | Edmonton |
| Subdivision | Glenora |
| City | Edmonton |
| County | ALBERTA |
| Province | AB |
| Postal Code | T5N 2B5 |
Amenities
| Amenities | Air Conditioner, Ceiling 10 ft., Closet Organizers, Detectors Smoke, Infill Property, Natural Gas BBQ Hookup |
|---|---|
| Features | Air Conditioner, Ceiling 10 ft., Closet Organizers, Detectors Smoke, Infill Property, Natural Gas BBQ Hookup |
| Parking | Triple Garage Detached |
| # of Garages | 3 |
| Garages | 36x24 |
| Is Waterfront | No |
| Has Pool | No |
Interior
| Interior | Carpet, Ceramic Tile, Hardwood |
|---|---|
| Interior Features | Air Conditioning-Central, Dishwasher-Built-In, Dryer, Oven-Microwave, Refrigerator, Vacuum Systems, Washer, Wine/Beverage Cooler, Oven Built-In-Two, Stove-Induction |
| Heating | Forced Air-2 |
| Fireplace | No |
| # of Stories | 3 |
| Has Basement | Yes |
| Basement | Full, Fully Finished |
Exterior
| Exterior | Stone, Hardie Board Siding |
|---|---|
| Exterior Features | Landscaped, Public Transportation, Schools, Shopping Nearby |
| Construction | Wood Frame |
School Information
| Elementary | glenora elementary |
|---|---|
| Middle | Westminister school |
Additional Information
| Date Listed | October 1st, 2024 |
|---|---|
| Foreclosure | No |
| RE / Bank Owned | No |
Listing Details
| Office | Courtesy Of Ali Shaben Of Sable Realty |
|---|

