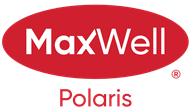Courtesy Of Travis Simpson and Richard Faucher Of Exp Realty
About 5850 Anthony Crescent Sw
Discover this stunning 2-story residence in highly desirable neighborhood of Allard. 3 bedrooms & 2.5 bathrooms, ideal for families seeking both comfort & convenience. Step inside to find an inviting spacious main floor. The kitchen boasts ceiling-height cabinetry, large island w breakfast bar & sunny breakfast nook. A convenient 2-piece bath completes the main level. Upstairs, you'll find a bonus room and 3 generously sized bedrooms, including a master suite w luxurious 4-piece ensuite. Built in speakers throught the main floor, master bedroom and ensuite. The park-like backyard features a sizeable deck and plenty of space for children to play. Unfinished basement provides a blank canvas for your personal touch. Double attached garage and front driveway. Enjoy the proximity to K-9 schools, high schools, parks, playgrounds & essential amenities. Commuting is a breeze with easy access to Calgary Trail.
Features of 5850 Anthony Crescent Sw
| MLS® # | E4401555 |
|---|---|
| Price | $523,900 |
| Bedrooms | 3 |
| Bathrooms | 3.00 |
| Full Baths | 2 |
| Half Baths | 1 |
| Square Footage | 1,737 |
| Acres | 0.08 |
| Year Built | 2016 |
| Type | Single Family |
| Sub-Type | Residential Detached Single Family |
| Style | 2 Storey |
Community Information
| Address | 5850 Anthony Crescent Sw |
|---|---|
| Area | Edmonton |
| Subdivision | Allard |
| City | Edmonton |
| County | ALBERTA |
| Province | AB |
| Postal Code | T6W 3H5 |
Amenities
| Amenities | Deck |
|---|---|
| Features | Deck |
| Parking Spaces | 4 |
| Parking | Double Garage Attached |
| # of Garages | 2 |
| Is Waterfront | No |
| Has Pool | No |
Interior
| Interior | Carpet, Laminate Flooring, Vinyl Plank |
|---|---|
| Interior Features | Microwave Hood Cover, Refrigerator, Stove-Electric, Washer, Window Coverings, Dishwasher-Built-In, Dryer, Garage Opener |
| Heating | Forced Air-1 |
| Fireplace | No |
| # of Stories | 2 |
| Has Basement | Yes |
| Basement | Unfinished, Full |
Exterior
| Exterior | Vinyl |
|---|---|
| Exterior Features | Fenced, Flat Site, Schools, Shopping Nearby |
| Construction | Wood Frame |
Additional Information
| Date Listed | August 10th, 2024 |
|---|---|
| Foreclosure | No |
| RE / Bank Owned | No |
| HOA Fees | 141.75 |
| HOA Fees Freq. | Annually |
Listing Details
| Office | Courtesy Of Travis Simpson and Richard Faucher Of Exp Realty |
|---|

