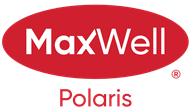Courtesy Of Patricia Liviniuk and Jen Liviniuk Of RE/MAX Real Estate
About # 521 5151 Windermere Boulevard Sw
This 5th-floor 2 Bedroom PLUS den VILLA with your own PRIVATE ELEVATOR Experience luxurious living with its expansive South, West & North views. Features include: PRIVATE ELEVATOR - direct access from the ground floor to the villa, ensuring privacy & ease of entry. PANORAMIC VIEWS - large floor to ceiling windows provide unobstructed views of the lush greenery, pond and city skyline. INTERIOR DESIGN - open concept maximizes natural light & space. Finishes include hardwood floors throughout, quartz countertops, gourmet kitchen w/ SS appliances, large island, double sided gas fireplace & there's TWO balconies extending the living space outdoors. The master ensuite bath features a walk-in tub & double vanities. AMENITIES - close to everyday conveniences & excellent transport links ensuring easy commutes. 2 TITLED parking stalls. Titled STORAGE unit SECURE building w/ concierge service. This Villa offers a perfect blend luxury, comfort & practicality, making it an exceptional place to call home.
Features of # 521 5151 Windermere Boulevard Sw
| MLS® # | E4394264 |
|---|---|
| Price | $498,000 |
| Bedrooms | 2 |
| Bathrooms | 2.00 |
| Full Baths | 2 |
| Square Footage | 1,327 |
| Acres | 0.01 |
| Year Built | 2014 |
| Type | Condo / Townhouse |
| Sub-Type | Apartment High Rise |
| Style | Single Level Apartment |
Community Information
| Address | # 521 5151 Windermere Boulevard Sw |
|---|---|
| Area | Edmonton |
| Subdivision | Ambleside |
| City | Edmonton |
| County | ALBERTA |
| Province | AB |
| Postal Code | T6W 2K4 |
Amenities
| Amenities | Air Conditioner, Ceiling 9 ft., Closet Organizers, Exercise Room, No Smoking Home, Parking-Visitor, Party Room, Recreation Room/Centre, Secured Parking, Storage-Locker Room, Concierge Service, Rooftop Deck/Patio |
|---|---|
| Features | Air Conditioner, Ceiling 9 ft., Closet Organizers, Exercise Room, No Smoking Home, Parking-Visitor, Party Room, Recreation Room/Centre, Secured Parking, Storage-Locker Room, Concierge Service, Rooftop Deck/Patio |
| Parking Spaces | 2 |
| Parking | Heated, Parkade |
| Is Waterfront | Yes |
| Has Pool | No |
Interior
| Interior | Ceramic Tile, Hardwood |
|---|---|
| Interior Features | Dishwasher-Built-In, Dryer, Microwave Hood Cover, Refrigerator, Stove-Gas, Washer, Window Coverings |
| Heating | Heat Pump |
| Fireplace | Yes |
| Fireplaces | Gas, Wall Mount |
| # of Stories | 1 |
| Has Basement | No |
| Basement | None, No Basement |
Exterior
| Exterior | Stone, Stucco |
|---|---|
| Exterior Features | Backs Onto Lake, Public Transportation, View City, See Remarks |
| Construction | Concrete |
Additional Information
| Date Listed | June 24th, 2024 |
|---|---|
| Foreclosure | No |
| RE / Bank Owned | No |
| HOA Fees | 50.00 |
| HOA Fees Freq. | Annually |
| Condo Fee | $722 |
Listing Details
| Office | Courtesy Of Patricia Liviniuk and Jen Liviniuk Of RE/MAX Real Estate |
|---|

